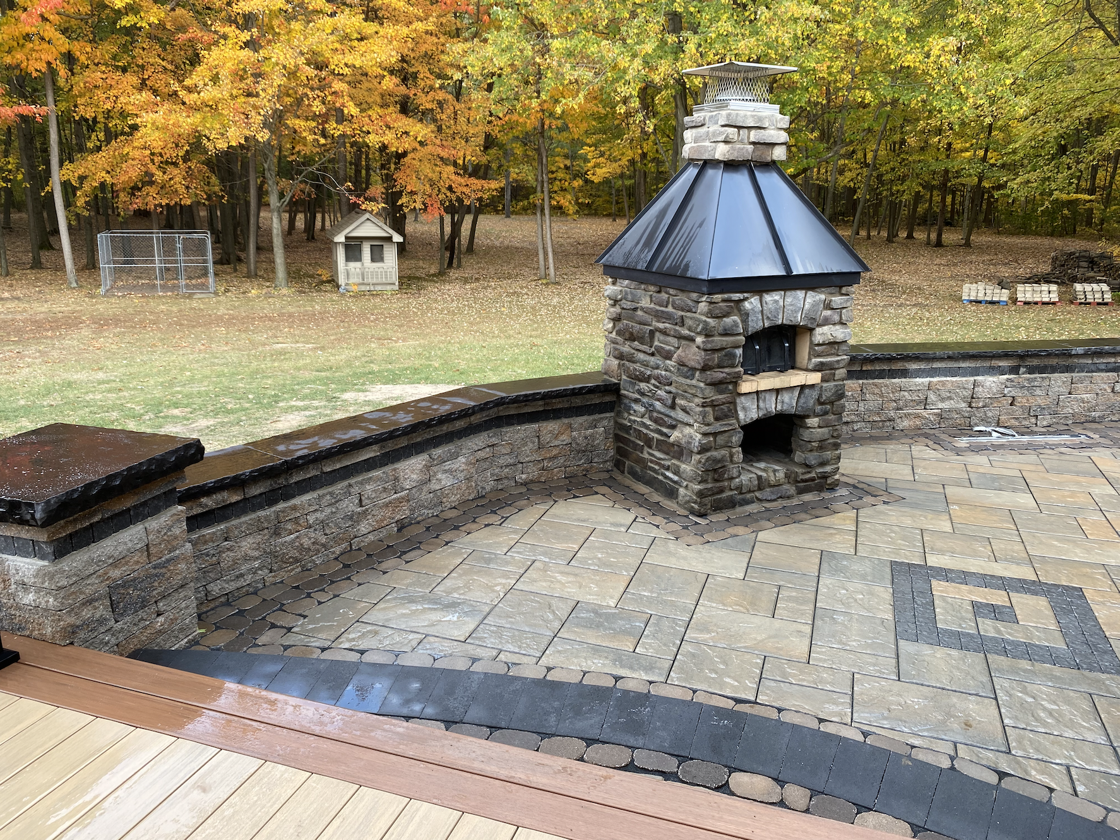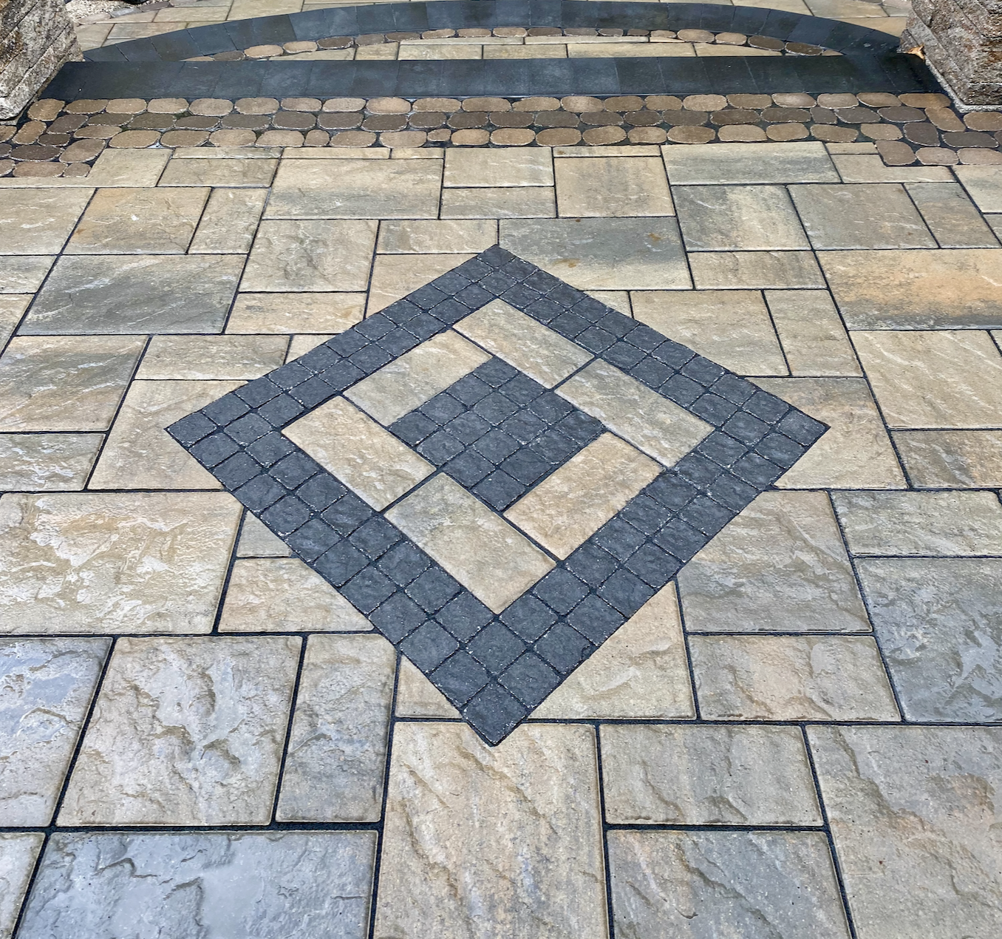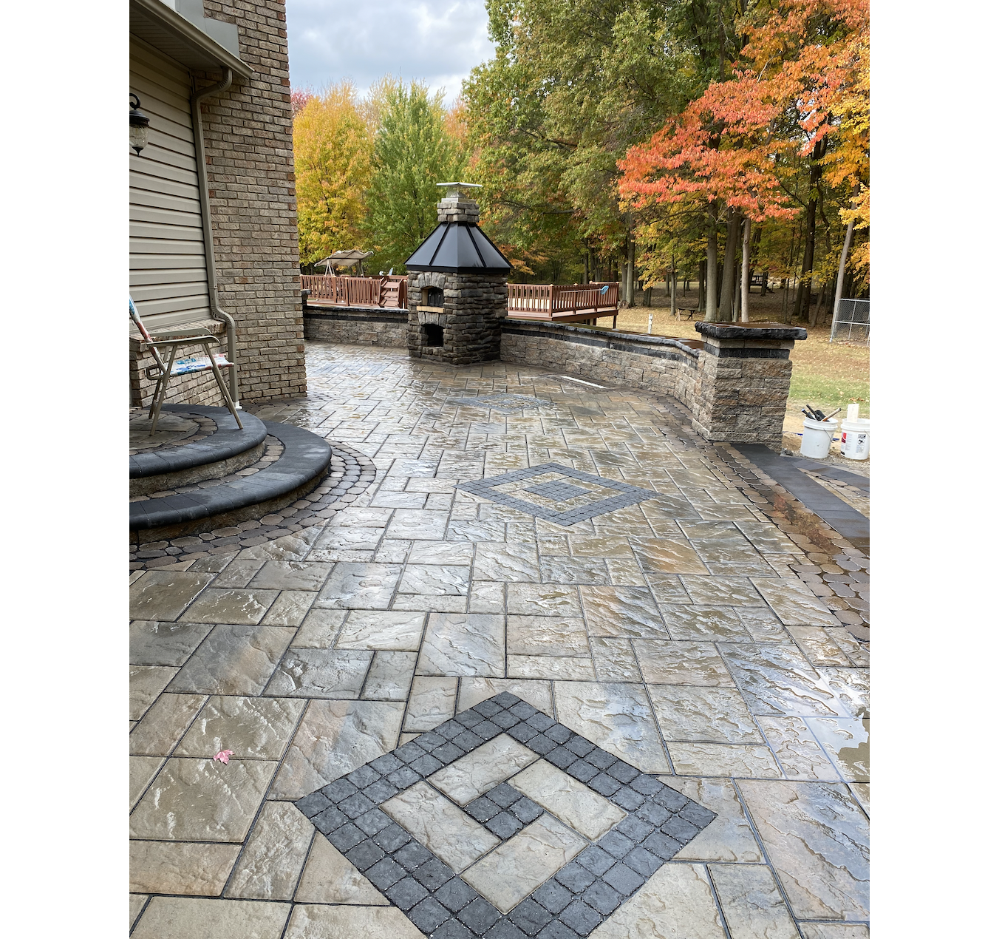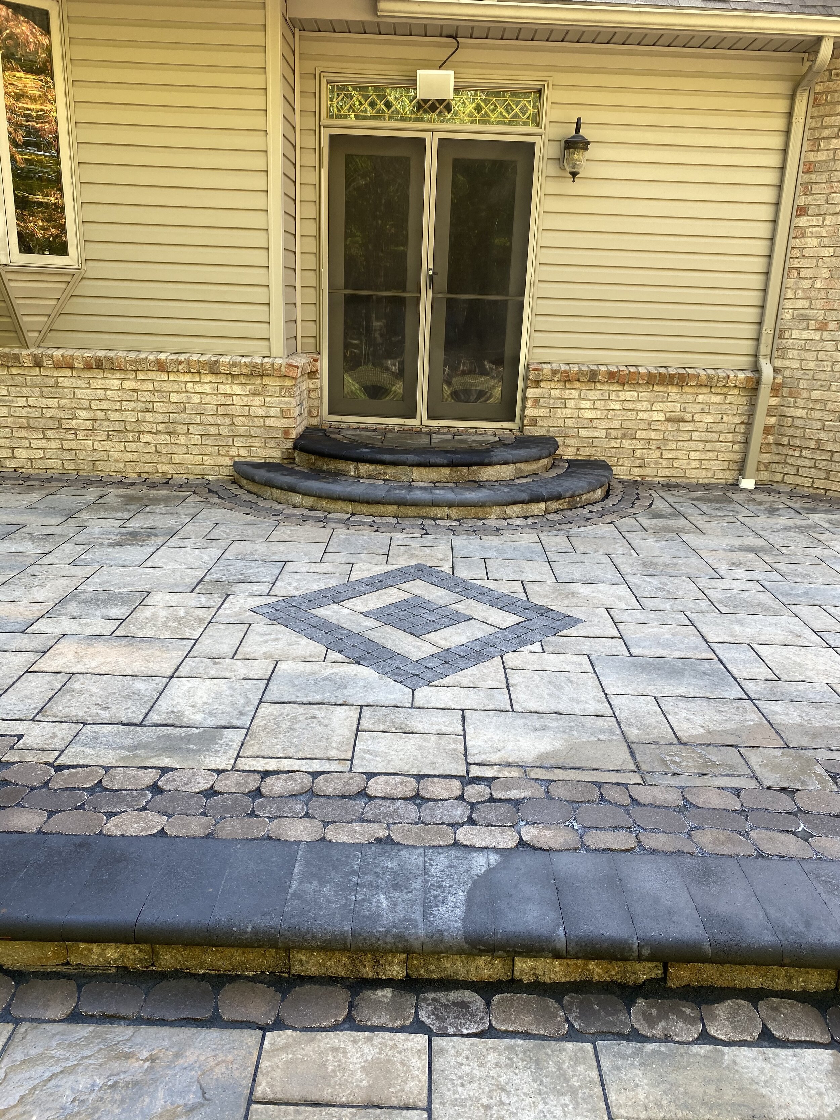The Diamond Job
The Diamond Job was our first “big contractor job.” Our client wanted an outdoor living space to flow out of their kitchen/living/dining room area and to match the existing aesthetic of the home. He had general contracted his home build 20 or so years prior so he understood construction and what a project like his would take to install.
For his outdoor living space he wanted to replace a portion of their deck with a raised patio. With 75% of their deck rotting from years of abuse from the elements, they chose to keep the 25% that was still good but replace the deck boards with composite boards and replace the rest with a seat wall and patio. They wanted the patio to be able to hold their hot tub, a pizza oven, have enough room to be enjoyed over a beverage or two, and also have a few inlays in order to stand out. So we got to the drawing board and gave them a few options to consider.
The first option we gave had a walkway inlay that led from the deck stairs directly to the hot tub and from the back door to the steps down to the lawn. Although we all liked this option, it made the inlay the focus of the patio and made it feel like there wasn’t any room to sit and enjoy the patio. The next option we discussed were diamond inlays evenly spaced throughout the patio with the biggest one in the space between the back door and the steps to the lawn. After a few iterations of this design we settled on a general concept and agreed to make changes on the fly as necessary and it ended up turning out amazing.
The nuts and bolts of this raised patio were the more difficult things to figure out as they usually are. We had a downspout to run underneath the patio and the walls into an existing line; and with a raised patio we also had to consider water being trapped on the patio and a way to get rid of it. With steps onto the patio at two locations and existing deck elevations to match we had to make sure we were very precise with all of our numbers when we started construction so there was a lot of preparation for this installation. We ended up using a mixture of pitches and grades combined with two NDS Trench Drains in order to get the water away from the walls and off of the patio.
To bring this outdoor living space to life we used a combination of Techo-Bloc products. For the seat walls and pillars we used Mini Creta in Champlain Grey and an Onyx Black York cap. For the steps out of the home, off the deck, and off the patio into the yard we again used the Mini-Creta along with a Bullnose cap in Onyx Black. For the inside of the steps and for the patio itself we used a mixture of Blu 60 Slate in Champlain Grey with the diamond inlays of Squadra in Onyx Black and a border of Antika pavers in Chestnut and Chocolate Brown. The show stopper of the whole job, besides the inlays, was the custom stone pizza oven. The oven came pre built with the cinder block and fire brick already mortared together, however a mason came on site and installed custom stone work to match one of the clients fireplaces inside.
At the end of the job everyone walked away extremely satisfied with the end result. We were able to complete our first big job without any noticeable problems and the client was able to have a space to enjoy for years to come. With the raised patio of their dreams, a spot for their hot tub, and a revamped deck they have an Outdoor Oasis all of their own!





